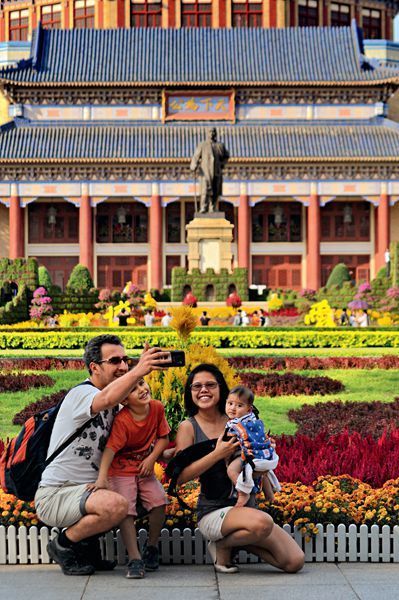Guangzhou: Cantonese culture and dim sum heaven
 0 Comment(s)
0 Comment(s) Print
Print E-mail China Today, December 9, 2016
E-mail China Today, December 9, 2016
Diverse Lingnan Architecture
Guangzhou is site of the archetypal Lingnan architecture that retains its original appeal. Its evolution started in the Ming (1368-1644) and Qing dynasties, the former’s influence evident in various academic and ancestral halls. The late Qing Dynasty left its mark in the form of the folk residential mansions in Xiguan and various arcade buildings, whereas the early Republic of China period (1912-1949) bestowed on Guangzhou the Western-style buildings that gained popularity after the official end of the Qing Dynasty.
After the founding of the People’s Republic of China in 1949, modern buildings commingling Chinese and Western architectural styles dominated Guangzhou’s landscapes. The combination of these buildings and Lingnan style gardens showcase Guangzhou’s architectural versatility.
|
Overseas holidaymakers take a selfie in front of the Sun Yat-sen Memorial Hall on October 15, 2016. |
The representative Lingnan style folk residences in Xiguan Corner (now known as Liwan District) are symmetrical structures with a main hall at the center. One hall encloses a courtyard that has a dooryard separating the two major halls.
The study, bedrooms, and stairwells are usually beside the major hall, to the right of which is usually a courtyard ornamented with flower gardens, pot plants, and a rockery or fishpond. Their interior décor of elegant rosewood furniture, exquisite wood carvings, and stained glass panels inlaid with paintings and calligraphies are also rich in Lingnan appeal.
Commercial arcades first appeared in ancient Greece more than 2,000 years ago, and spread throughout the world in modern times. Those in Guangzhou were first built after the 1920s. A structure designed to protect pedestrians from wind, rain, and sunshine, they are an especially welcome feature during Guangzhou’s intense heat and monsoon-style rains.
Arcades also provide a convenient space for shops lining the sidewalk to display goods. They are hence a feature of such commercial thoroughfares as Beijing Road Pedestrian Street, Shangxiajiu Pedestrian Street as well as Dishifu, Zhongshan, Jiefang, South Renmin, and Yide roads.
The huge influx of Western culture in the late 19th to early 20th centuries gave rise to folk residences that combined both traditional Chinese and Western-style architecture. The houses and gardens in Dongshan and Meihua Village, with usually front or back yards, pillared porches, and walls and iron gates to insulate these mansions from the world outside, are representative of this period.
The foreign-style cottages built by overseas Chinese feature more traditional Chinese grey-tiled porch roofs, often a whole section of Taihu Lake stone that stands in the fountain pool and enshrines a statue of Guanyin, Goddess of Mercy, and a traditional Chinese santos rosewood chair on an Italian concrete floor. The owners of these houses clearly believed that the combination of Chinese and Western styles afforded optimum comfort.
If these historical buildings represent the city’s traditional facets, visitors are amazed and thrilled at the vibrant modern beauty of its brand-new modern buildings.
The ultra-modern Pazhou International Convention and Exhibition Center perfectly combines hi-tech, intelligentization, and ecological awareness. Guangzhou Opera House is, after Beijing’s National Center for the Performing Arts, and the Shanghai Grand Theater, China’s third state-level opera house, and one of the province’s cultural landmarks. Baiyun International Convention and Exhibition Center, with its original style and bold conception of incorporating natural landscape into the building, was awarded the highest honor for public buildings at the 2008 World Architecture Festival in Barcelona.






